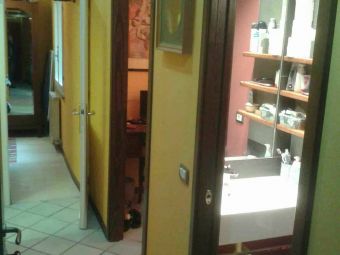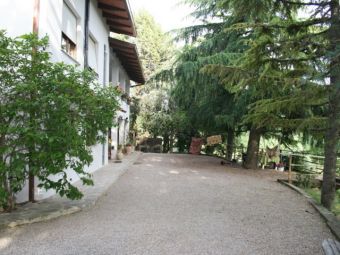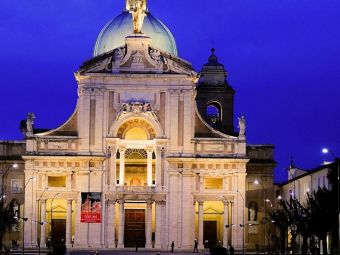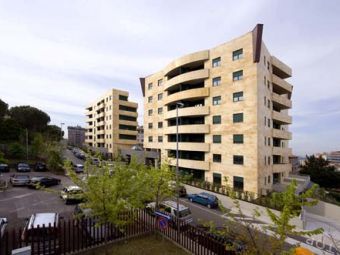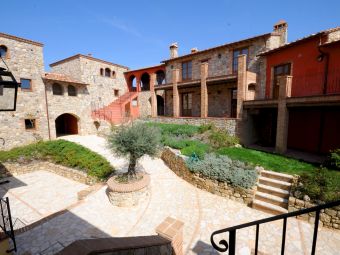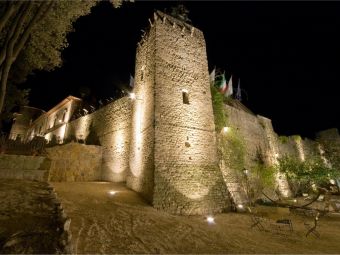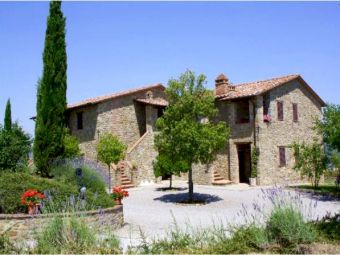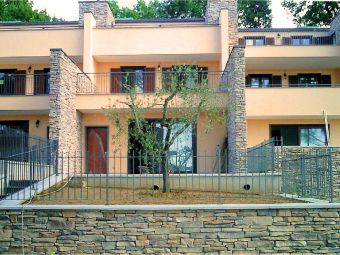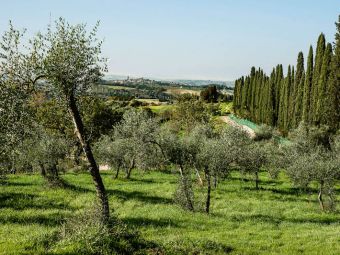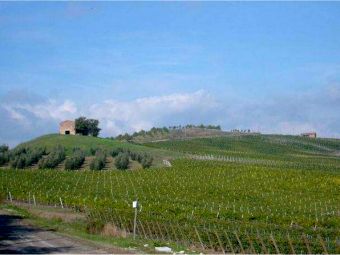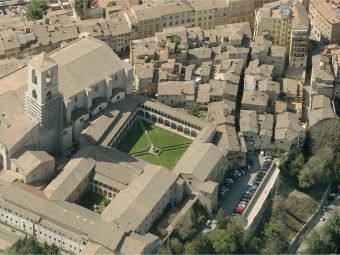
Castle "Coppedè"
Bucine | AR | Tuscany
€ 5.200.000
Rif. R-4-14
-
Slideshow
- Planimetrie
- Brochure
- Video
- Request Info
Dettails
- Rooms 9
- Size 1200
- Bathrooms 8
- Land 1.5 ha
- Pax 18
- Garden 15000 mq
- Tot. n. of rooms 15
- Pool no

Description
Altitude: 293 mt. above sea level.
Surface of the Castle: 1,200 smq.
Period of construction: dating back to the early years of the twentieth century and designed by the architect Gino Coppedè.
Condition: restored.
Basement Floor with access from both inside through the minor scale, both from the outside staircase at the rear of the Castle. Floor area 240 sqm.
- laundry,
- pantry,
- warehouse,
- lumber-rooms,
- thermal power plant,
- room, kitchen, bathroom.
Ground Floor ("Noble Floor") with access via staircase that leads to a Covered Porch. Useful floor area 207 sqm, plus covered porch of 37 sqm.
- Covered porch of 37 sqm. The wooden beams that make up the primary and secondary warping of the porch are beautifully painted and decorated, and overall well-preserved considered almost a century of age. The external walls of the porch are also painted, and stand in the same coats of arms in relief, icon depicting St. George, etc.The window frames (wooden) are of fine workmanship, as well as featuring stained glass windows depicting various subjects.
- Living room of 60 sqm. Featuring parquet flooring dated (in excellent condition) and coffered ceiling finely carved and painted. The decorative elements that immediately stand out in the living room, are a precious stone fireplace carved with frescoes depicting the coat of arms, as well as wooden staircase leading to the first floor, where the end is characterized by ancient mullioned window.
- Dining room of 31 sqm. In addition to having the coffered ceiling in carved wood, has walls covered with Old-fashioned tissues. Stand out among other things, a fine wood molding frame with inlaid above represent the wolves. Is an integral part of the molding of wood, a wooden dresser, finely inlaid and decorated.
- Sitting room with colored marble flooring.
- Study with marble floors and frescoed ceiling .
- Bathroom maintained with the features and furnishings typical of the early twentieth century.
- Secluded sitting area at the main stairwell.
- 3 Rooms with ceiling frescoes.
- Kitchen.
- Secondary staircase of exquisite workmanship, which is the only one that gives you access to all floors of the Castle. The staircase was built solely with marble slabs embedded, supported laterally by wrought iron handrail.
First Floor ("Noble Floor") during the journey of the scale one can see immediately some frescoes at the ceiling of the first floor. The floors are partially of wood (parquet) and partly in marble; the interior walls are plastered and painted, the windows are made from wood. Useful floor area 140 sqm, plus 35 sqm of terraces and porch of 56 sqm.
- 4 bedrooms;
- 3 bathrooms;
- room;
- 2 outdoor terraces;
- covered porch of 56 sqm. The exterior walls are painted with coats of arms and hunting scenarios. This is the classic roof structure made of wooden beams carved and painted.
Second Floor (in ancient times it was the servants quarters) with access from the secondary staircase. Useful area 178 sqm.
- 5 bedrooms;
- lounge;
- 3 bathrooms;
- 5 rooms.
Third Floor ("crown wall"): Useful area 57 sqm, plus terrace of 157 sqm, and some rooms in the tower made of 48 sqm.
- Room of 57 sqm ;
- Panoramic terrace of 157 sqm. In the south-east side of the terrace departs tower.
Land: perimeter of the Castle is surrounded by a private garden and private park of 15,000 sqm with tall trees. The castle is bounded by a green area and a large gravelled forecourt, which serves both as a staging area and as a maneuvering area for vehicles.
Swimming pool: no.
Utilities
Water: connection to the municipal water supply.
Electricity: connected.
Gas: connected.
Phone: telephon line with ADSL.
Distances
Sea: Ligurian Sea (139 km); Adriatic Sea (160 km).
Lake: Lake Trasimeno (66 km).
Thermae: Chianciano Terme (75 km); Montecatini Terme (105 km).
Airport: International Airport "Amerigo Vespucci" Florence (70 km).
Major cities: Florence (58 km); Bologna (164 km); Rome (229 km); Genoa (285 km); Venice (314 km); Milan (357 km); Naples (418 km); Turin (454 km).
Geographical position
Country: Italia
Region: Tuscany
Province: Arezzo
City: Bucine
FEATURED LOCATIONS
Explore for tags
- Castle "Maia"
Noble residence of the Counts of Tyrol, built in the eleventh century, of historical and artistic value, subject to the protection of cultural heritage, transformed in 1885 in 4 star hotel with 36 rooms. - Historic villa of the 19th century
Luxurious villa dating back to the end of '800 overlooking the Faraglioni and equipped with one of the most beautiful colonnades of Capri, willing to cut, such as paintings, a landscape like no other. - Prestigious apartment in Perugia
In the prestigious "Palazzo Calderini", elegant and bright OFFICE of about 220 square meters. located on the high floor and consists of entrance hall, living room, 5 bedrooms, cloakroom, kitchen and 2 bathrooms. - Rural house "L'Anice"
Rural house with winery located in a hilly and well exposed to the sun, surrounded by the vineyards and hills of Chianti. It produces Chianti Classico D.O.C.G. - Apartment in Perugia
PERUGIA ( via Claudio Cherubini / PREPO ) - Apartment composed by entrance hall, lounge, kitchen with fireplace, 2 bedrooms, bathroom, 2 balconies. - Apartment in Perugia
PERUGIA ( via XX Settembre / NEAR THE CENTER ) - Apartment composed by entrance hall, kitchen, 3 bedrooms, living room, 2 bathrooms, utility room and two balconies. - Historic villa of the 19th century
Country residence at 120 km from Rome, on a hill with lovely views over the city of Orvieto, with its cathedral, surrounded by 9 hectares of olive groves organically cultivated. - Apartment in Perugia
PERUGIA ( via Cortonese / CENTRAL STATION area ) - Apartment composed by living room with kitchenette, double bedroom, bathroom, terraze. 7th floor. Parking. - Apartment in Perugia
PERUGIA ( via Agostino di Duccio / MONTELUCE ) - Apartment composed by living room, two double bedrooms, kitchen, bathroom and cellar. - Villa early XXth century
Majestic Art Nouveau villa of the early last century covered with white stone and decorated with reliefs, situated in a panoramic and sunny position with a large park and a fabulous view of Lake Iseo.
- Hotel 3*** in Marebello of Rimini
Hotel is located in the heart of a small seaside resort Marebello, south of Rimini, just 70 meters from the beach of fine golden sand. - Hotel 4**** in Venice
Historic residence transformed into a sophisticated hotel with 11 guest rooms and the breakfast room, located in one of the main arteries of the city, but outside of the tourist bustle. - Hotel 1* in Assisi
Small hotel with 8 rooms and breakfast room, located in an ancient palace of the old town of Assisi, just 400 meters from the Basilica of San Francesco. - Hotel 4**** in Venice
Hotel-Residence with 30 apartments, restaurant and pub-pizzeria, located 17 km from Sondrio, in the tourist resort of all seasons, surrounded by the majestic Alps of Valmalenco. - Hotel 4**** in Florence
Comfortable hotel with a good location near the international airport and a few minutes drive from the historic center of Florence. - Hotel 3*** in Cesenatico
Nice Hotel situated directly on the wide beach of fine sand in Cesenatico offering a wonderful view of the sea. - Hotel 3*** in Perugia
Elegant hotel on the outskirts of Perugia, fully renovated, functional and at the same time convenient and strategically located in the urban context. - Agritourism "Candeleto"
Farmhouse with Equestrian Center, 10 km from Città di Castello, in the green Umbrian hills, wide pastures and lush woods, where link with the past still lives in the silence, in the stillness and the fragrances... - Agritourism "Rosignano Marittimo"
Agritourism with Equestrian Center site in Rosignano Maritime, just 5 km from the sea and sandy white beaches of the Etruscan Coast. - Equestrian Center "Pisa"
Equestrian center with 24 boxes, covered riding, uncovered riding and about 2 hectares of land, located in the hilly area between Pisa, Lucca and Florence, 40 km from the sea.
- Production of plastic film for packaging "Made in Italy"
SALE - Company specialized in the processing and production of plastic films for industrial packaging and food packaging. Сonsists of intangible assets, movable property, stock and an industrial factory for the production and commercial activity of plasticsю - Scrimshaw (tooth of a sperm whale)
Scrimshaw on a sperm whale tooth, sculpted and carved by the skilled hands of a renowned Portuguese artist, Fátima Madruga Gomes. The image represents a little girl who prays for his father to be saved from the shipwreck. - Production handmade artistic terracotta "Made in Italy"
SALE - Historic Tuscan company specializing in the production of handmade objects in terracotta, glazed ceramics, stoneware, porcelain and other ceramic materials. Real estate property includes a shed of 1,650 square meters. - Production and sale of outdoor furniture "Made in Italy"
PARTNER SEARCH - Italian company specialized in the production and sale of furniture for gardens, terraces and open spaces of hotels, restaurants, swimming pools and accommodation facilities in general. - Hot rolled production "Made in Italy"
SALE OF BUSINESS UNIT - Activities of hot rolling for the transformation of steel billets of general use in merchant bars in a range of different profiles: dishes, plates with special profile, round, square. - Brass fitting manufacture "Made in Italy"
PARTNER SEARCH - Metal turning certified company offering high quality services in high precision metal turning and micro turning for small parts machining. Documented high turnover. - Italian motorboat rental company
SALE - Italian company specializing in the rental services of motor boats, yachts, luxury yachts, with or without crew for excursions on the lake. Customers to medium-high national and international level. - Milling Industry "Made in Italy"
SALE - Industrial complex, inherent in the exercise of the milling industry. Wheat milling products and by-products. - Wine establishment "Made in Italy"
SALE - Wine establishment, site in Brindisi (Southern Italy), consisting of spaces for productive activities and spaces for complementary activities, such as offices, sales rooms, workshops, warehouses, tools and various facilities. ESTIMATED VALUE: €. 1,000,000 - Meat Product Manufacturing "Made in Italy"
SALE - Historical company operating in the MEAT MANUFACTURING BUSINESS and with an annual turnover of approximately € 13 million. Real estate property includes a shed of 2,500 square meters equipped with refrigerators full of anti-cell, slaughterhouses, meat cutting depots and workshops.
























































































