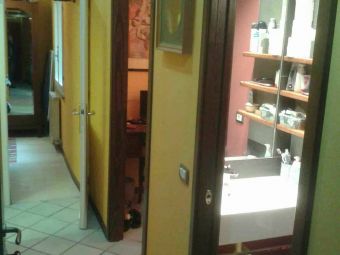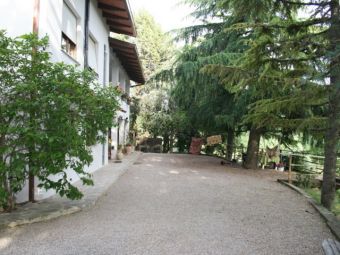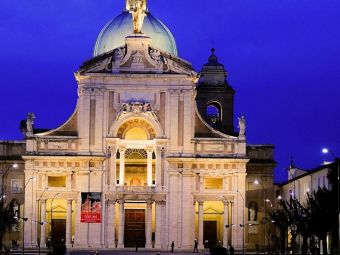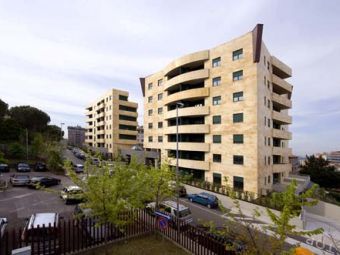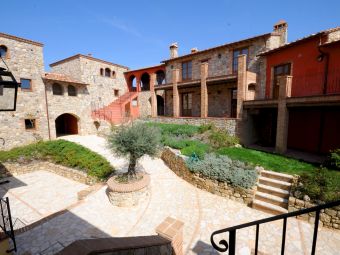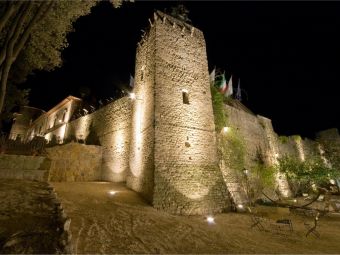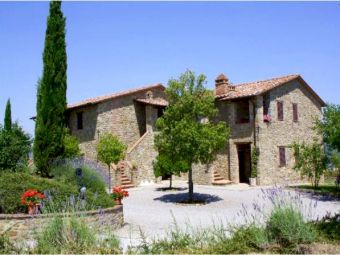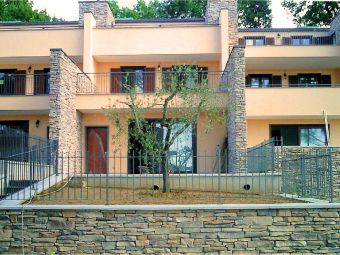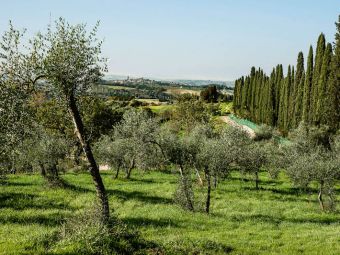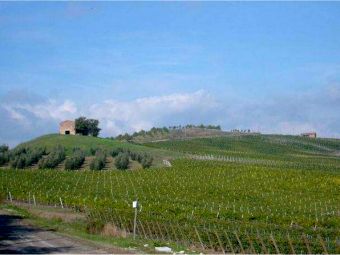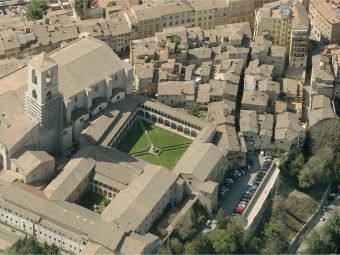
Historic villa of the 19th century
Perugia | PG | Umbria
Price on request
Rif. R-12
-
Slideshow
- Planimetrie
- Brochure
- Video
- Request Info
Dettails
- Rooms 47
- Size 6130
- Bathrooms 50
- Land 91 ha
- Pax 100
- Garden 910000 mq
- Tot. n. of rooms 60
- Pool si

Description
Place: The estate is nestled among the rolling hills of Umbria, surrounded by nature, olive groves and vineyards, in a scenic and relaxing. The center of the city of Perugia is only 13 km.
Altitude: 300 mt. above sea level.
Surface covered: 6,130 smq. approx.
Buildings: historic residence (2,000 sqm) + manor house (700 sqm) + mansion house with dependance (750 sqm) + village (950 sqm) + village (430 sqm) + village (660 sqm) + 4 stores + winery + stalls (70 sqm).
Historic residence: The palace of over 2,000 sqm, is surrounded by a park one of a kind designed by a famous architect. Fully restored, this property has
- 10 bedrooms with bathrooms;
- 2 reception halls;
- 2 fully equipped kitchens (internal and external);
- living rooms with fireplace;
- dining rooms;
- verandas;
- orangery;
- private church.
- Underground Floor: kitchen and garage;
- Ground Floor: reception halls;
- First Floor: private apartment with luxury finishes.
The villa is composed as
- Ground Floor: large kitchen with wood stove inside, 2 utility rooms, bathroom, living room of 70 sqm with a ceiling of more than four meters.
- First Floor: kitchen, 2 living rooms with fireplace.
- Second Floor (sleeping area): 3 spacious bedrooms, 2 bathrooms;
- Third Floor: bedroom with wooden beams.
The dependance:
- Ground Floor: living room with kitchen and fireplace;
- First Floor: bedroom with bathroom.
Outside there are 4 garages and wine cellar.
Village 1: This village is the largest among the three, and occupies an area of 950 sqm and consists of three parts: the main residence + oil mill for pressing extra virgin 'olive oil + tower.
- Principal residence is made of stone and is divided into 8 independent apartments.
- Mill is cutting edge, new, ensures oil production of 3.5 quintals per hour.
- Tower, strictly in stone, is a delightful location on three levels and can be used as a private residence.
Village 2: This village occupies an area of 430 sqm and consists of
- main house with 4 apartments;
- 2 dependance.
Adjacent to the structures there is the lake for fishing and irrigation.
Village 3: This last village occupies an area of 660 sqm and consists of four buildings and 9 hectares of land that run along the river Tiber, the sacred river to the Roman Empire.
- Principal residence divided into 12 apartments are spread over 3 floors, including the ground floor has been designed to create a restaurant and its kitchen;
- Ex-tobacco drying converted into 3 apartments;
- Independent villa with loft and huge windows;
- Typical small house on one level.
Land: The farm occupies 91 hectares including
- organic olive grove (6,500 olive trees and private mill);
- truffle grounds;
- woods;
- pinewood;
- pasture;
- arable land;
- secular park;
- garden;
- parking.
Swimming pool: swimming pool, set on the big lawn, with views of the valley below.
Utilities
Water: connection to the municipal water supply.
Electricity: connected.
Gas: connected.
Phone: telephon line with ADSL.
Distances
Sea:Adriatic Sea (134 km); Tyrrhenian Sea (200 km).
Lake: Lake Trasimeno (41 km).
Thermae: Rapolano Terme (99 km); Chianciano Terme (113 km).
Airport: International Airport of Umbria "St. Francis of Assisi" (15 km).
Major cities: Florence (172 km); Rome (192 km); Bologna (227 km); Naples (354 km); Venice (372 km); Genoa (398 km); Milan (435 km); Turin (555 km).
Geographical position
Country: Italia
Region: Umbria
Province: Perugia
City: Perugia
FEATURED LOCATIONS
Explore for tags
- Rural House "L'Avena"
Old rural house with land in the center of Umbria, a 5-minute drive from the picturesque village of Bevagna, in a small magical valley surrounded by vineyards of the famous Sagrantino, olive groves and oak woods. - Apartment in Perugia
PERUGIA ( via Della Pallotta ) - Apartment composed by 2 double bedrooms, kitchen and bathroom. Terrace of 10 sqm. Garage. - Cottage "Ave"
Single cottage located in Bettona, surrounded by green hills of Umbria, in a panoramic area with view of Assisi. - Apartment in Perugia
PERUGIA ( Corso Bersaglieri / OLD TOWN ) - Apartment composed by entrance, kitchen, double bedroom, single room, bathroom. - Rural house "L'Adonide"
Old farmhouse dating back to 700, completely renovated, situated in a panoramic position, surrounded by lush oak woods just minutes from the village of Montegabbione, on the border between Tuscany and Lazio. - Rural house "L'Anice"
Rural house with winery located in a hilly and well exposed to the sun, surrounded by the vineyards and hills of Chianti. It produces Chianti Classico D.O.C.G. - Historic villa of the 16th century
Information on request. - Apartment in Perugia
PERUGIA ( Semi central area ) - Apartment of very high quality composed by living room with kitchenette and balcony, 2 double bedrooms, bathroom with shower, bathroom with bathtub. Balcony of 10 sqm. Luxury finishes. NEW CONSTRUCTION! Elegant and exclusive building. - Villa "Camilla"
Elegant villa with large garden and swimming pool, in a dominant and sunny position, located near the border with the Republic of San Marino, 30 kilometers from the Adriatic Sea. - Historic villa of the 16th century
Manor villa with farm dating back to the fifteenth century, winery and 220 hectares of land, located in the heart of the beautiful Siena countryside, 80 km from Florence.
- Agritourism "Narni"
A group of old houses from stone walls, located in the countryside of Narni, on a hill with panoramic views of the gentle landscape of Umbria. - Wine Farm "Montefalco"
Winery located a few km from Montefalco, surrounded by typical Umbrian landscape rich in vineyards and olive groves. It produces wine Sagrantino DOCG and Montefalco Rosso DOC. - Agritourism "Assisi-3"
Old farm with Franciscan mill of the thirteenth century, in the green of the Subasio Park, just 5 minutes drive from the town of Assisi. - Agritourism "Candeleto"
Farmhouse with Equestrian Center, 10 km from Città di Castello, in the green Umbrian hills, wide pastures and lush woods, where link with the past still lives in the silence, in the stillness and the fragrances... - Hotel 3*** in Cesenatico
Comfortable hotel, located on the Adriatic Coast, 200 meters from the sandy beach in Cesenatico and equipped with many services. - Office in Perugia
PERUGIA ( via Bartolo / OLD TOWN ) - Office composed by entrance, 7 rooms, hallway and 2 bathrooms. - Agritourism "Nocera Umbra"
Ancient village site on top of a hill in the quiet of the Umbrian countryside, on the slopes of Mount Subasio Park, with a 360° view of the entire valley. - Agricultural Farm "Montescudaio"
Agricultural Farm located in the prestigious wine area Montescudaio DOC , near the medieval village perched on a hill. It produces high-quality wine and extra virgin olive oil. - Hotel 4**** in Venice
Hotel-Residence with 30 apartments, restaurant and pub-pizzeria, located 17 km from Sondrio, in the tourist resort of all seasons, surrounded by the majestic Alps of Valmalenco.
- Cashmere factory "Made in Italy"
PARTNER SEARCH - Knitwear industry specializing in CASHMERE "Made in Italy" looking for PARTNERS. Complete manufacturing cycle. Real estate and brand owned. - Manufacture and sale of ice cream "Made in Italy"
SALE - Production of ice cream, pastry shop and bar in Florence. - Dairy farm "Made in Italy"
SALE - Commercial farm with farm buildings, accessories, area of relevance and home for a total area of 3,817 sq.m. surrounded by 9.4 hectares of land, located in the province of Parma. Specializing in cattle rearing for the production of milk for Parmigiano-Reggiano. ESTIMATED VALUE: €. 822,000 - Rare missionary Congolese cross
Old crucifix stylistically Portuguese but fused in Congo with local methods and decidedly African finishes and decorations. - Scrimshaw (tooth of a sperm whale)
Scrimshaw on a sperm whale tooth, sculpted and carved by the skilled hands of a renowned Portuguese artist, Fátima Madruga Gomes. The image is a portrait of her father. - Galvanic corrosion of products and metal components for the furniture "Made in Italy"
PARTNER SEARCH - Share shareholding equal to 99.78% of the share capital of the company. A leading Italian company in the sector of galvanic treatment of metal surfaces for the internal business of production of furnishing accessories, for working on behalf of third parties and for marketing. - Production of plastic film for packaging "Made in Italy"
SALE - Company specialized in the processing and production of plastic films for industrial packaging and food packaging. Сonsists of intangible assets, movable property, stock and an industrial factory for the production and commercial activity of plasticsю - Scrimshaw (tooth of a sperm whale)
Scrimshaw on a sperm whale tooth, sculpted and carved by the skilled hands of a renowned Portuguese artist, Fátima Madruga Gomes. The image represents a little girl who prays for his father to be saved from the shipwreck. - Production of potato dumplings "Made in Italy"
SALE - Company, operating in the production and sale of potato dumplings, orecchiette pasta and polenta. ESTIMATED VALUE: €. 80,000.





















































































































