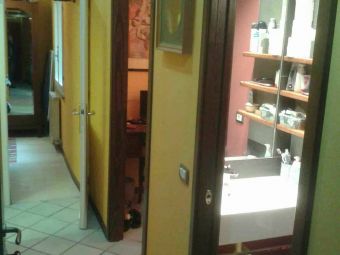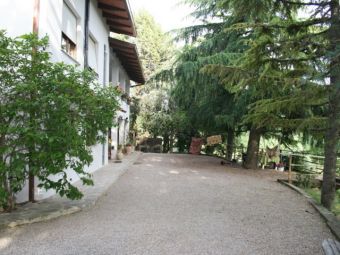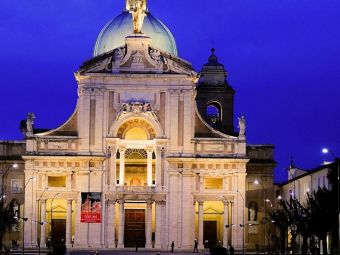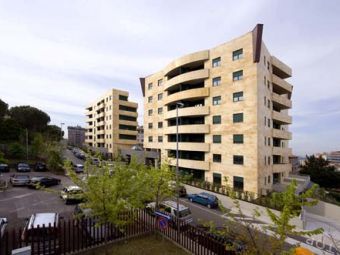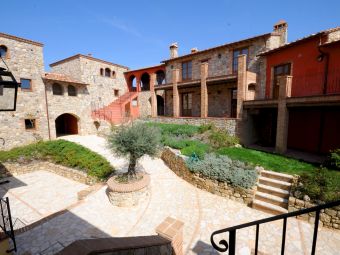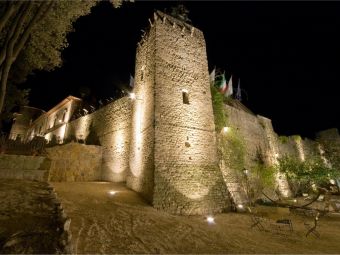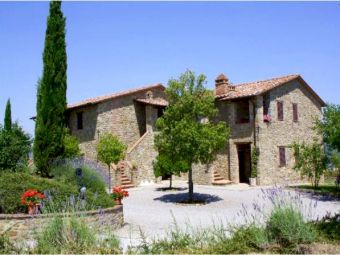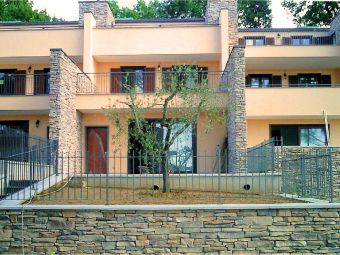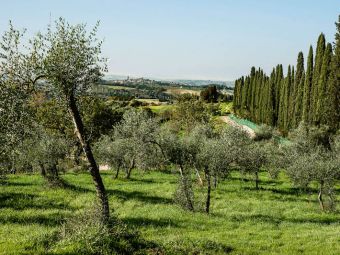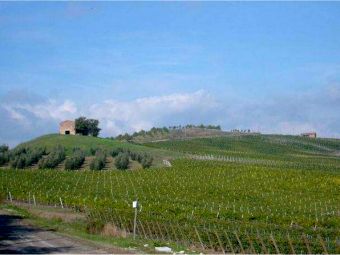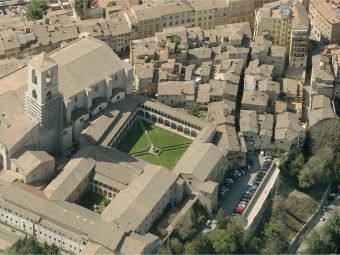
Company of Transportation and Logistics
€ 1.600.000
Rif. T-17
-
Slideshow
- Brochure
- Video
- Request Info
Description
SALE
Sector: TRANSPORT, LOGISTICS, COURIER EXPRESS
Description: Entire building complex company operating in the field of Transport and Integrated Logistics.
Price: €. 1,600,000
Region: Trentino-Alto Adige
Province: Trento
Legal form: Limited liability company
Share: 100%
Number of Shareholders:
Foundation year: -
Personnel: -
Class of turnover: -
Profits: -
Expense: -
Funding: -
Store: -
Chattels: furniture and equipment included in the building and running the activity of logistics offices.
Systems:
- Heating system for offices, divided. Ground floor with boiler placed on the ground floor in the warehouse, first floor with boiler placed in the loft storage with access from warehouse.
- Cooling system of theoffices is headed by single refrigeration external unit and not be divided;
- Electrical system of the offices conforms to the standards of the law;
- Powder extinguishers in warehouse;
- Well with pump for sewage;
- Interior lighting;
- Heating system of warehouse consists of an irradiation system which covers an area of about 450 square meters;
- Electrical system of warehouse corresponds with the law;
- System of fume detections (warehouse) is functioning, corresponds with the law;
- Suction system;
- Audio system;
- Surveillance system.
Estimates of compliance costs: €. 91,500
Return on investment: -
Real estate and buildings: industrial shed consists of two levels.
Location: province of Trento, Trentino-Alto Adige
Covered area: 3,360 sqm.
- Building 2,843 sqm;
- Tunnel 412 sqm;
- Canopy 105 mq.
Gross floor area: 3,189.12 sqm
- Logistics 2,601.96 sqm;
- Under the loft 48.44 sqm;
- Offices (ground floor) 159.38 sqm;
- Bathrooms and changing rooms 33.28 sqm;
- Office (first floor) 159.39 sqm;
- Mezzanine 48.44 sqm;
- Mezzanine 33.28 sqm;
- Canopy 104.96 sqm.
Composition:
- Ground floor (height 5.20 ml): tunnel, canopy, load/unload zone, warehouse with spans with skylights bands and folding doors, laboratory, offices, dressing and personal services, canteen, room with a commercial lease, central heat;
- First floor (height 3 ml): entrance, waiting room, meeting room, 4 offices divided with removable walls, stock, storage rooms, 3 bathrooms, loft.
Area of land: 5,546 sqm.
- Tunnel (412 sqm);
- Building (2,843 sqm);
- Outer surface (2,291 sqm).
Type of tenure: ownership
Rental Payment: -
Expiry of rental contract: -
More information: -
FEATURED LOCATIONS
Explore for tags
- Villa "Patrizia"
Luxury villa with pool and guest house, 40 km from Florence, surrounded by nature, with spectacular panoramic views of the countryside and the Tuscan hills. - Apartment in Perugia
PERUGIA ( via XX Settembre / NEAR THE CENTER ) - Apartment composed by entrance hall, kitchen, 3 bedrooms, living room, 2 bathrooms, utility room and two balconies. - Apartment in Perugia
PERUGIA ( via Annibale Vecchi / ELCE ) - Apartment composed by entrance, living room, 3 bedrooms, kitchen, 2 bathrooms and utility room. - Apartment in Perugia
PERUGIA ( Via Fratelli Pellas / FONTI COPERTE ) - Apartment composed by entrance, living room, dining room, kitchen, 3 bedrooms, bathroom. Bottom. Parking. - Semi-detached villa "Perugia"
Semi-detached villa set in an elegant complex, located in Perugia, in the residential district, a few kilometers from the historic center and close to the Minimetrò. - Villa "Dorotea"
Exclusive villa located in Tuscany, in the heart of Maremma, but close to the beautiful beaches of the Argentario, only 4 km from the sea. - Rural house "Il Lauro"
Ancient stone farmhouse immersed in the peaceful hills of Lake Corbara, between Orvieto and Todi, in an area that captures the essence of Umbria: the sweetness of the hills, but the mysterious darkness of the woods and volcanic tuff. - Apartment in Perugia
PERUGIA ( via Alessandro Fleming / SETTEVALLI ) - Apartment composed by living room, kitchen, two double bedrooms, bathroom and two terraces. - Apartment in Perugia
PERUGIA ( via Cortonese / CENTRAL STATION ) - Apartment composed by living room with kitchenette, double bedroom, bathroom. 2 floor. Parking. - Apartment in Perugia
PERUGIA ( via del Bulagaio / OLD TOWN ) - Apartment composed by living room with kitchenette, double bedroom, single bedroom, bathroom.
- Hotel 3*** in Cesenatico
Traditional family-run hotel located in a residential area of the resort town of Cesenatico, near the city park Levante, just 150 meters from the shore of the Adriatic Sea. - Hotel 1* in Alassio
Small family run hotel, located in the historic center of Alassio, on the seafront, 5 meters from the beach. Possibility of transformation in 5 residential apartments. - Hotel 1* in Assisi
Small hotel with 8 rooms and breakfast room, located in an ancient palace of the old town of Assisi, just 400 meters from the Basilica of San Francesco. - Hotel 2** in Riccione
A small family hotel with 19 rooms and a garden, set in a residential area, 200 meters from the sea and 800 meters from the famous Viale Ceccarini. - Shop in Perugia
PERUGIA ( viale Guglielmo Marconi ) - Commercial space of 76 sqm on 2 floors used as store. Equipped with large window and bathroom. Visible position along the road of intense passage of vehicles. - Commercial premises in Perugia
PERUGIA ( via dei Filosofi ) - Commercial premises of 100 sqm suitable for use shop, office or clinic. Equipped with large shop windows and services. Visible location, on the road of intense vehicular and pedestrian traffic. - Industrial / commercial shed
Shed for industrial use, convertible into commercial, site in Torgiano (Umbria) in a predominantly residential neighborhood in expansion, and adjacent to a production area. Excellent visibility. - Thermal Hotel 4**** in Montegrotto Terme
Thermal Hotel built in the 60s, located inthe largest thermal center in Europe, at the foot of the Euganean Hills, near a monumental thermal complex dating back to Imperial Rome. - Holiday house "Castiglione-1"
Holiday home with 4 apartments, swimming pool and 8,000 square meters of land located on the border between Umbria and Tuscany, a few km from Castiglione del Lago, quaint and lovely medieval village on the eastern shore of Lake Trasimeno. - Restaurant, pizzeria, disco pub in Alghero
Multifunctional center of approximately 1,500 square meters on two floors located in the center of the city of Alghero equipped with a double entrance, a short walk from the historic center and the sea.
- Molding and machining of ferrous materials "Made in Italy"
SALE - Company operating as molding ferrous materials and mechanical processes in general including those relating to the molded parts (tools, scissors and similar, agricultural tools, parts for bicycles etc.) and trade in such products, made up of movable property and equipment. ESTIMATED VALUE €. 700.000. - Brass fitting manufacture "Made in Italy"
PARTNER SEARCH - Metal turning certified company offering high quality services in high precision metal turning and micro turning for small parts machining. Documented high turnover. - Manufacture and sale of ice cream "Made in Italy"
SALE - Production of ice cream, pastry shop and bar in Florence. - Production of potato dumplings "Made in Italy"
SALE - Company, operating in the production and sale of potato dumplings, orecchiette pasta and polenta. ESTIMATED VALUE: €. 80,000. - Service center for the repair of motor vehicles
SALE - Company operating in the sector of ordinary car body repairs, carried out in the premises leased. Sale includes technical assets, such as plant, machinery, equipment, furniture and office appliances. ESTIMATED VALUE €. 50.000. - Italian motorboat rental company
SALE - Italian company specializing in the rental services of motor boats, yachts, luxury yachts, with or without crew for excursions on the lake. Customers to medium-high national and international level. - Hot rolled production "Made in Italy"
SALE OF BUSINESS UNIT - Activities of hot rolling for the transformation of steel billets of general use in merchant bars in a range of different profiles: dishes, plates with special profile, round, square. - Meat Product Manufacturing "Made in Italy"
SALE - Historical company operating in the MEAT MANUFACTURING BUSINESS and with an annual turnover of approximately € 13 million. Real estate property includes a shed of 2,500 square meters equipped with refrigerators full of anti-cell, slaughterhouses, meat cutting depots and workshops. - Agricultural company "Made in Italy"
PARTNER SEARCH - Share value of € 60,000.00 (60% of capital) of the Italian Agricultural Society, located in Umbria, consists of 4700 sqm of buildings and 131 hectares of land, with wide area for accommodation business and an area destined to aquaculture. ESTIMATED VALUE: €. 2,600,000 - Manufacturing complex of Publishing House
SALE - Full establishment of Italian publishing house. Real estate complex of 7,000 sqm with 10,600 sqm of land, consisting of a shed and a warehouse with adjacent canopies and electrical substations.























































