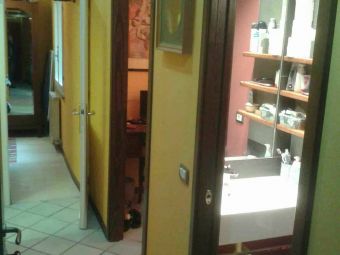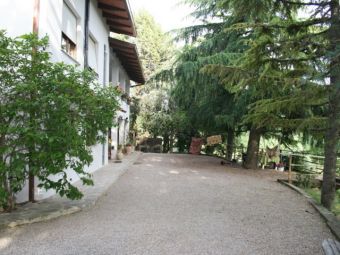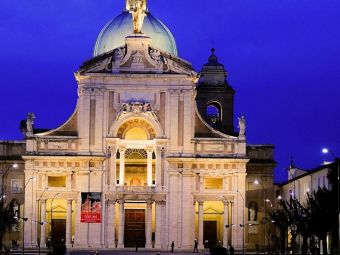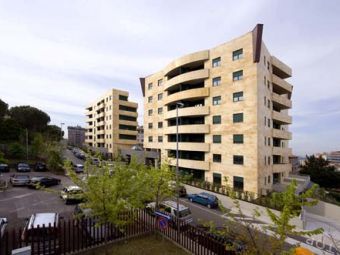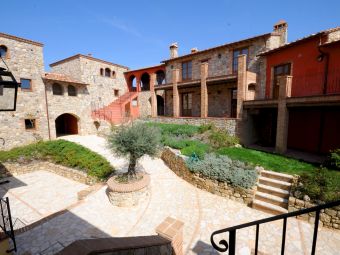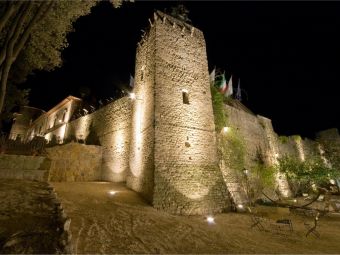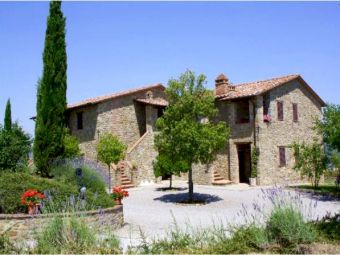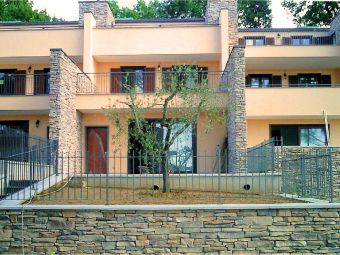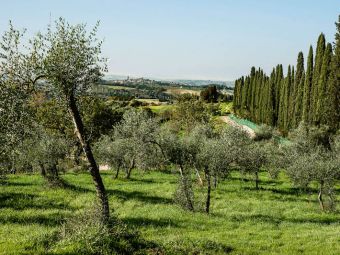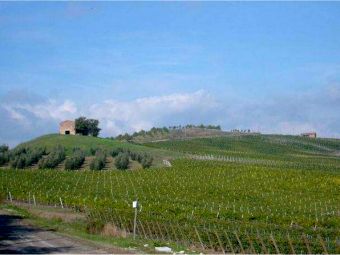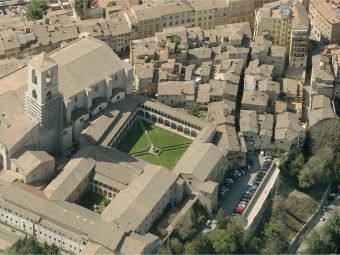
Agricultural Farm "Coltronara"
Gubbio | PG | Umbria
€ 3.350.000
Rif. T-26
-
Slideshow
- Planimetrie
- Brochure
- Video
- Request Info
Dettails
- Rooms 8
- Size 23534
- Bathrooms 7
- Land 243 ha
- Pax 16
- Garden 2430300 mq
- Tot. n. of rooms 15
- Pool si

Description
Altitude: 380 mt. above sea level.
Inclines: The landscape is hilly-mountainous presenting the top part characterized by rounded shapes with soil of mediuminclinations30-40°, while in the downstream part are found land with moderate slope mainly used in seeding.
Access: Access to the company is on State Road, a few kilometers from the highway E45 (exitUmbertide).
Surface covered: residential buildings3,270 sq.m. + zootecnical center 20,264 sq.m.
Zootecnical center: insists on an area of 6.35 hectares completely fenced, and consists of
- Shed a 2 spans (1,525 sqm) used as a barnstall housingfor cattle
- Shed (893 sqm) used as a stable for cattleinloose housing.
- Shed a 2 spans (1,660 sqm) each with double pitch roof, used as a barnstall housingfor cattle.
- Shed a 2 spans (1,660 sqm) each with double pitch roof, used as a barnstall housingfor cattle.
- Shed a 2 spans (1,669 sqm) with covered porch for easy unloading and loading of goods and feed, used as a barn stall housingfor cattle.
- Shed at 1 span (1,432 sqm) on the ground floor is divided into 4 rooms and used as a warehouse, while at first there are 2 apartments for employees.
- Silos in the trenches No 1 (1,015 sqm).
- Silos in the trenches No 2 (1,146 sqm).
- Silos in the trenches No 3 (1,070 sqm).
- Storage of manure (3,907 sqm) with 5 tanks in which are conveyed livestock waste directly from the stables.
- Large tank for sewage (413 sqm).
- 3 vertical silos in sheet equipped with discharge tank of the products to be ensiled, bucket elevator with motor, horizontal screw conveyor for discharge from the top of the products (diameter 6.80 m; height 21 m; capacity 4,000 ql).
- Building with workshop (365 sqm), garage for machinery (533 sqm) and dining room (65 sqm).
- Shed divided into 2 parts, one part used as a hayloft (510 sqm) and an almost completely demolished.
- Shed used as a hayloft (495 sqm) with double canopy (405 sqm).
- Shed (1.454 sqm) used for the production of compost.
- Building (47 sqm) to be used for breedingof poultry is divided into 6 small spaces.
History: The company was born from the union of sharecropping farms, each of which was equipped with a cultivated area, rural buildings, the largest of which was residential and was used as a stable for cattle in a fixed location, cellar and stores on the ground floor and to house the upper floors and other production buildings like barns, sheds, drying tobacco, piggery, etc.
- Over the years 60-90, the company has undergone a transformation of land that has led it to take an address before the production of zootechnical-cereal type, then, in the last decade, transformed in only cereal type.
- Among 70-90 year were made buildings and rural structures for breedingof bovine animals. This type of breeding was particularly suited to the nature of the business areas that were part were and are grown for seed, but that they have and had large areas of pasture and forest.
- In the 90s the zoological center started breeding chickens.
- Currently the zootecnical centeris no longer used. The management structure provides for the direct management of the wooded area, the pasture is completely abandoned, arable land are rented seasonally.
Residential buildings: are locatedon a surfaceis 3.8 hectares.
- Farmhouse No 1 (520 sqm) with outbuildings (50 sqm);
- Farmhouse No 2 (300 sqm) with outbuildings (140 sqm);
- Farmhouse No 3 (325 sqm) with outbuildings(50 sqm);
- Farmhouse No 4 (260 sqm) with outbuildings (142 sqm);
- Farmhouse No 5 (420 sqm) with outbuildings (45 sqm);
- Farmhouse No 6 (370 sqm) with outbuildings (220 sqm);
- Rural house with partial destination of use for agritourism (373 sqm) with outbuildings (55 sqm).
Conditions: The residential buildings and outbuildings scattered around the area are almost all unsafe with only one exception.
Farmhouse No 1: Imposing rural building with 2 floors, consisting of a main building to which were added other secondary buildings with function of outbuildings, located on top of a hill that dominates the surrounding valley. Total area of 520 sqm for a total volume of 1,660 cubic meters. Currently it is not fit for use and is in bad condition.
- bearing structure of walls is made from local sandstone;
- partially plastered walls;
- gable roofpartially collapsed;
- roof cladding tiles and pantiles;
- the walls arelesioned.
Outbuildings:
- Tobacco drying;
- Piggery.
Farmhouse No 2: Rectangular plan building with 2 floors with outside access stairs and outbuildings, located on the border of the national highway. There are widespread and serious injuries from the quake on all load-bearing walls. Total area of 300 sqm for a total volume of 500 cubic meters. Currently it is not fit for use and is in bad condition.
- supporting structure ismade from mixed masonry stone and brick;
- walls partially plastered;
- brick string courses;
- hipped roof;
- roof cladding in Marseilles tiles;
- ground floor vaulting slab with iron beams and bricks;
- covering floorwith wooden beams and terracotta tiles.
Outbuildings:
- Storage for tools;
- Warehouse;
- Pigstyof traditional type.
Farmhouse No 3: Rural 2 storey building built at the foot of a hill overlooking the valley below. Total gross area 325 sqm for a total volume of 887 cubic meters. Currently it is not fit for use and is almost completely collapsed.
- bearing structure of walls is made from sandstone;
- walls partially collapsed;
- gable roof with collapsed parts;
- roof cladding tiles and pantiles.
Outbuilding:
- Dryers fortobacco.
Farmhouse No 4: Rural building with 2 floors with outside access stairs for the first floor, built ear the arable land. Total area 260 sqm for a total volume of 760 cubic meters. Currently it is not fit for use and is in bad condition.
- bearing structure ispartly in local sandstone and partly in brick;
- walls partially plastered;
- hipped roof;
- roof cladding in Marseilles tiles.
Outbuildings:
- Storage for tools;
- Tobacco drying;
- Shack;
- Warehouse;
- Pigsty of traditional type with 3 box.
Farmhouse No 5: Rural building built in the upper area of the property and of arable land. It has 3 levels on the downstream part, while in the upstream part the floors of the building are 2. Total area 540 sqm for a total volume of 1,476 cubic meters. Currently it is not fit for use and is in bad condition.
- bearing structure of walls is made from local sandstone;
- gable roof completely collapsed.
Outbuilding:
- Pigsty of traditional type.
Farmhouse No 6: Imposing rural building realized in dominant position. Consists of two buildings of which the first a 3 levels and the second a 2 levels. Total area 370 sqm for a total volume of 1,009 cubic meters. Currently it is not fit for use and is in bad condition.
- bearing structure of walls is made from local sandstone;
- south wall with traces of plaster;
- gable roof partially collapsed;
- roof cladding tiles and pantiles.
Outbuilding:
- Dryers for tobacco / warehouse.
Agritourism: Important rural building of 4 floors with partial destination for agritourism, built on a hillside. Composed of 5 apartments with a separate entrance from the outside. Total area 370 sqm for a total volume of 1,009 cubic meters. Completely renovated.
- Apartment No 1 (148 sqm on 3 levels): entrance, living room with fireplace, dining room, kitchen with fireplace, bathroom, 2 corridors, 2 bedrooms, 2 bathrooms;
- Apartment No 2 (58 sqm on the ground floor): living room with kitchenette, hallway, bedroom, bathroom;
- Apartment No 3 (62 sqm on the first floor): entrance, living room with kitchenette and loft, hallway, bedroom, bathroom;
- Apartment No 4 (52 sqm on the first floor): living room with kitchenette, hallway, bedroom, bathroom;
- Apartment No 5 (53 sqm on the second floor): living room with kitchenette, hallway, bedroom, bathroom.
Garage and warehouse: Basement structure of 55 sqm, built in the vicinity of the agritourism, consisting of two driveways, 2 rooms and bathroom.
Swimming Pool: Pool 5 x 12 m, made in the upstream part of the agritourism, has its space equipped and a basement structure, in the technical part, divided into 2 rooms. The roof slab of this structure is used as floor and solarium.
Land: The company is composed of an agricultural area of 243 hectares and can be considered a single unit as the surfaces are separated only downstream from the highway and the river Assino.
- 87.5 hectares of arable land;
- 27.3 hectares of pastures;
- 118 hectares of forest.
Lakes: There are 2 artificial lakes created around the early 60.
- Lake No. 1 of 25,000 cubic meters was used to make mostly irrigation of on arable land on which it had already been made a permanent irrigation system, current affairs that is decommissioned and is no longer functioning;
- Lake No. 2 not easy to reach, less storage capacity.
Utilities
Water: connection to the municipal water supply, 2 artificial lakes created around the early 60s, the reservoir of spring water.
Electricity: connected.
Gas: GPL.
Phone: telephon line with ADSTL.
Distances
Sea: Adriatic Sea (91 km); Tyrrhenian Sea (220 km).
Lake: Lake Trasimeno (40 km).
Thermae: Rapolano Terme (96 km).
Airport: International Airport of Umbria "San Francesco" Florence (38 km).
Major cities: Florence (148 km); Rome (203 km); Bologna (222 km); Venice (367 km); Genoa (374 km); Naples (402 km); Milan (429 km); Turin (549 km).
Geographical position
Country: Italia
Region: Umbria
Province: Perugia
City: Gubbio
FEATURED LOCATIONS
Explore for tags
- Mansard in Perugia
PERUGIA ( via delle Caravelle / area FERRO DI CAVALLO ) - Apartment composed by living room kitchenette, double bedroom and bathroom. Last floor with lift. Parking space. - Rural house "L'Anice"
Rural house with winery located in a hilly and well exposed to the sun, surrounded by the vineyards and hills of Chianti. It produces Chianti Classico D.O.C.G. - Apartment in Perugia
PERUGIA ( via della Pescara / FONTI COPERTE ) - Apartment composed by living room with kitchenette, sleeping area, two bathrooms. - Apartment in Perugia
PERUGIA ( via Alba / OLD TOWN ) - Apartment composed by entrance, kitchen, 3 bedrooms, hallway, bathroom. Garden. - Cottage "Olga"
Beautiful cottage for holidays by the sea, with panoramic loggia, large veranda and little garden, inserted in a small quiet residential complex in Calasetta, 500 meters from the sea, with great views of the island of San Pietro (Carloforte) in the frame of unspoilt nature of the Sulcis. - Rural house "Il Corbezzolo"
Site on a gentle hill overlooking the Umbrian countryside, this nineteenth-century rural house, in traditional style, is located in the vicinity of Monte Castello di Vibio. - Cottage "Ave"
Single cottage located in Bettona, surrounded by green hills of Umbria, in a panoramic area with view of Assisi. - Country House "La Malva"
Country house is situated in a hilly and panoramic position, surrounded by olive groves and vineyards, only 10 km from the center of Senigallia (AN), the Adriatic coast. BARGAIN PRICE - Apartment in Perugia
PERUGIA ( via Eugubina / MONTELUCE ) - Apartment composed by living room, three double bedrooms, kitchen, two bathrooms. - Apartment in Perugia
PERUGIA ( via Ruggero D'Andreotto / XX SETTEMBRE ) - Apartment composed by living room, three double bedrooms, kitchen, 2 bathrooms and large terrace.
- Office in Perugia
PERUGIA ( ITALY ) - In prestigious Palazzo Calderini, Office on 2 floors, composed by entrance, hallway, 6 rooms, 3 bathrooms, closets. GARDEN with splendid view of Assisi. - Hotel 4**** in Rome
Small delightful 4 **** hotel with 15 guest rooms and breakfast room, located within an ancient palace in one of the most chic areas of the capital. - Tourist Village "Maremma"
Tourist Village is located inside the archaeological park, near the hot springs of Sorano and 50 kilometers from the coast of the Argentario. - Termal Hotel 5***** in Abano Terme
Historic SPA Resort of 1800 with private park and thermal center, located in an exclusive position, in the middle of one of the most famous thermal spa towns in Europe, Abano Terme, in the pedestrian zone. - Agritourism "Orvieto"
Country residence at 120 km from Rome, on a hill with lovely views over the city of Orvieto, with its cathedral, surrounded by 9 hectares of olive groves organically cultivated. - Agritourism "Montecastrilli"
Agritourism with 5 apartments in a quiet and a very panoramic pozition, set in a large forest, a few kilometers from the ancient village of Montecastrilli. - Agricultural Farm "Greve in Chianti"
Agricultural Farm of 13 hectares, located in Tuscany, a few kilometers from Greve in Chianti. Produces selected Chianti wines DOC, IGT wines and extra virgin olive oil. ESTIMATED VALUE: €. 2,800,000. - Equestrian Center "Costa degli Etruschi"
Equestrian Center site in Rosignano Maritime, just 5 km from the sea and sandy white beaches of the Etruscan Coast - Agritourism "Lucca"
Agritourism with 3.5 hectares of land located 10 km away from Lucca, nestled in the Natural Reserve of Lake Sibolla, close to the art cities of Florence and Pisa, the famous beaches of Versilia and the Apuan Alps. - Agritourism "Capalbio"
Agritourism with farm to natural cultivation, site in a privileged location surrounded by the charming landscape in the Maremma countryside, 16 km from the sea.
- Company of Transportation and Logistics
SALE - Entire building complex company operating in the field of Transport and Integrated Logistics. - Production of plastic film for packaging "Made in Italy"
SALE - Company specialized in the processing and production of plastic films for industrial packaging and food packaging. Сonsists of intangible assets, movable property, stock and an industrial factory for the production and commercial activity of plasticsю - Production of earthmoving equipment and agricultural machinery "Made in Italy"
SALE / RENT - Company specialized in the production and design of components for medium-heavy carpentry for construction equipment, agricultural machinery, lifting equipment and military machines. - Wine establishment "Made in Italy"
SALE - Wine establishment, site in Brindisi (Southern Italy), consisting of spaces for productive activities and spaces for complementary activities, such as offices, sales rooms, workshops, warehouses, tools and various facilities. ESTIMATED VALUE: €. 1,000,000 - Production of industrial motor vehicles "Made in Italy"
SALE - Company specialized in the implementing show equipment for buses and commercial vehicles, semitrailers and tanks for rubbish. Service and spare parts supply. ESTIMATED VALUE: €. 11,160,000 - Coronary CTA
Advanced Techniques in Diagnostic Imaging. Day Surgery One Day Surgery - Scrimshaw (tooth of a sperm whale)
Scrimshaw on a sperm whale tooth, sculpted and carved by the skilled hands of a renowned Portuguese artist, Fátima Madruga Gomes. The image represents a little girl who prays for his father to be saved from the shipwreck. - Production of potato dumplings "Made in Italy"
SALE - Company, operating in the production and sale of potato dumplings, orecchiette pasta and polenta. ESTIMATED VALUE: €. 80,000. - Manufacture, transformation and regeneration of plastic materials, paper and similar "Made in Italy"
SALE - Company specializing in manufacture, transformation and regeneration of plastic materials, paper and similar; fabrication of precast for walling and insulation; design and construction of equipment and installations for the processing of plastic materials and similar. - Cashmere factory "Made in Italy"
PARTNER SEARCH - Knitwear industry specializing in CASHMERE "Made in Italy" looking for PARTNERS. Complete manufacturing cycle. Real estate and brand owned.







