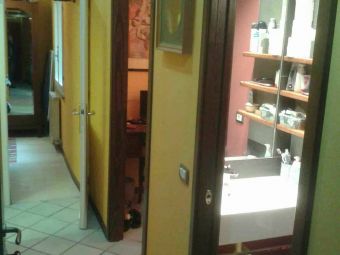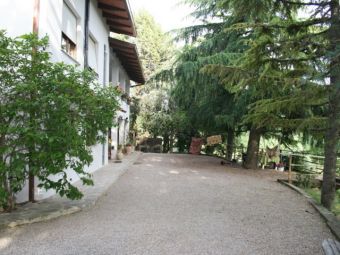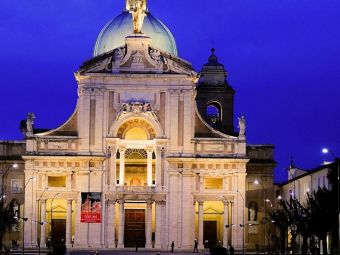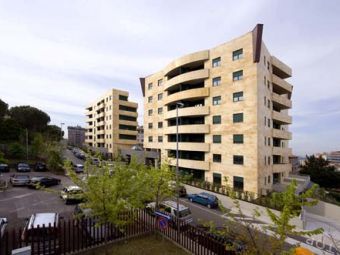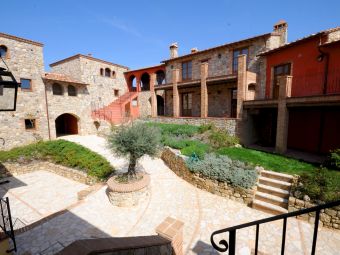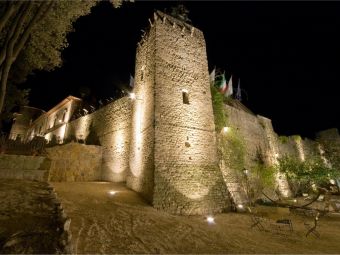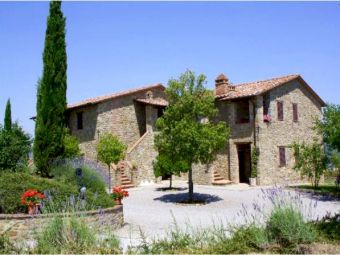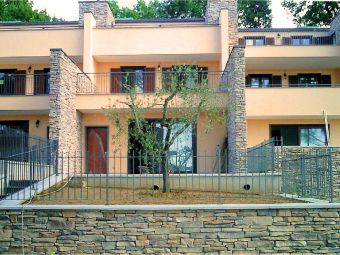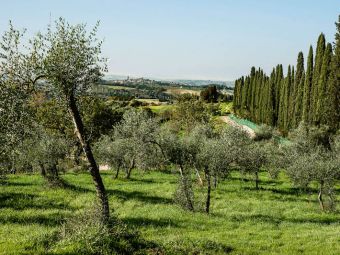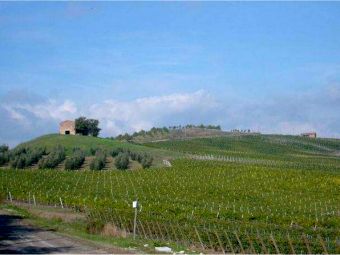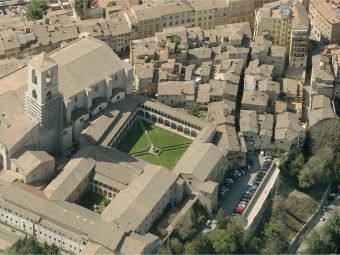
Agritourism "Lucignano"
Lucignano | AR | Tuscany
€ 765.000
Rif. T-22
-
Slideshow
- Planimetrie
- Brochure
- Video
- Request Info
Dettails
- Rooms 10
- Size 768
- Bathrooms 8
- Land 2.2 ha
- Pax 20
- Garden 22018 mq
- Tot. n. of rooms 15
- Pool si

Description
Altitude: 400 mt. above sea level.
Covered area: 768 sqm.
Buildings:
- farmhouse finished with exposed face brick, consisting of 2 floors;
- neighboring annexes, having the residential destination, with external finish in exposed face brick;
- rustic realized in masonry of milled brick blocks and rough structure, used as a farm shed.
Farmhouse: The building of old construction was made with
- bearing walls with facing bricks;
- vaulted ceilings and / or reinforced concrete;
- cover made of reinforced concrete, mantle in brick tiles;
- window frames, windows and window of entry are wood painted with natural color, equipped with interior shutters;
- small porch with storage room on the southeast side.
Annexe: adjacent to the farmhouse.
- Underground floor: technical room where it is positioned filtering system of the pool;
- Ground floor: cellar now transformed into a mini-apartment, bathroom and closet.
Dependance: single building, consists of 2 apartments, made structure in exposed masonry brick, floors in brick-concrete, roofing tiles and clay tiles. Externally has small storage place next to the entrance which is below the stairs leading to the apartment on the upper floor.
Apartments: 5 independent apartments
- Apartment No. 1 (farmhouse - ground floor - 171 sqm): large entrance porch furnished for outdoor dining, living room with kitchenette featuring a vaulted ceiling and brick arch, 2 bedrooms, hallway, bathroom.
- Apartment No. 2 (annexe - ground floor): room, kitchen, bathroom, closet.
- Apartment No. 3 (farmhouse - ground floor / 1st floor - 97 sqm):
- Ground floor: basement, bathroom with dressing room, wine cellar with vaulted ceiling, central heat;
- First floor (with access from outside staircase): entrance hall, large living room, kitchen, 4 bedrooms, bathroom, toilet, hall and large terrace.
- Apartment No. 4 (dependance - ground floor - 97 sqm): living room with kitchenette, 2 bedrooms, 2 bathrooms, dressing room and hallway.
- Apartment No. 5 (dependance - first floor - 93 sqm): outside access stairs, terrace, living room with kitchenette, bedroom, bathroom and dressing.
Finishings:
- terracotta floors;
- ceramic tiled bathrooms of various shades;
- bathroom accessories in of fine porcelain;
- interior doors made of solid wood;
- rooms painted and finished in bricks;
- ceilings of the main apartment are sometimes brick;
- ceilings of the annex in old Tuscan style with small and big wooden warping and havoc of bricks.
Woodshed: placed at the north side of the Dependance.
Garage: building on 2 levels and consists of 2 rooms. The commercial area is equal to 89 sq.m.
- Underground floor: garage;
- Ground floor: divided into 2 rooms by a movable wall.
Oven: wood stove on the North-East side of the Dependance.
Warehouse: Building of 23 square meters made of masonry bearing. Site within the forest and agricultural characteristics of the annex.
Storage Space: small detached building, made of masonry bearing. Site within the forest and agricultural characteristics of the annex.
Land: 2.2 hectares of agricultural land, including:
- garden that surrounds the houses are private pool, wood oven, barbecue equipment, small carousel and swings;
- arable land (1 hectare);
- forest of poplars and oaks (4.725 sqm);
- vineyard Sangiovese (1.063 sqm);
- olive grove (4.450 sqm).
Swimming pool: Pool of 10x5 meters with depth from 1.00 to 1.50 meters with a solarium.
Utilities
Water: connection to the municipal water supply, well, tanks containing rain water.
Elettricity: yes.
Gas: LPG tank.
Phone: yes.
Distances
Sea: Tyrrhenian Sea (137 km), Adriatic Sea (159 km).
Lake: Lake Trasimeno (35 km).
Thermae: Terme San Giovanni (18 km).
Airport: Florence International Airport "Amerigo Vespucci" (100 km).
Major cities: Florence (89 km); Bologna (195 km); Rome (198 km); Genoa (315 km); Venice (345 km); Milan (388 km); Naples (397 km); Turin (485 km).
Geographical position
Country: Italia
Region: Tuscany
Province: Arezzo
Municipality: Lucignano
FEATURED LOCATIONS
Explore for tags
- Apartment in Perugia
PERUGIA ( Corso Bersaglieri / OLD TOWN ) - Apartment composed by entrance, kitchen, double bedroom, single room, bathroom. - Apartment in Perugia
PERUGIA ( Via Mario Angeloni / STAZIONE ) - Apartment composed by entrance hall, living room with kitchenette, two bedrooms, utility room and bathroom. Garage. - Country house "La Menta"
Country house with olive grove, located near the Amusement Park, in the outskirts of Perugia, about 5 km from the historic center. - Ranch "Costa degli Etruschi"
Ranch with Equestrian Center site in Rosignano Maritime, just 5 km from the sea and sandy white beaches of the Etruscan Coast. - Villa "Marianna"
Villa of the Hollywood's Diva, located in the dunes of Sabaudia, just steps from the blue sea and beach with fine white sand, and only 90 kilometers from Rome. - Penthouse in Perugia
PERUGIA ( via Campo di Marte / STAZIONE ) - Penthouse composed by living room, 2 double bedrooms, kitchen, dining room, 2 bathrooms, closet. - Apartment in Perugia
PERUGIA ( Via Sicilia / STAZIONE ) - Apartment composed by entrance hall, living room, kitchen, bedroom, bathroom and terrace. Covered parking. - Apartment in Perugia
PERUGIA ( via Villa Glori / CASE BRUCIATE ) - Apartment composed by entrance hall, kitchen, living room, hallway, bathroom, single bedroom, double bedroom with bathroom ensuite, study. - Rural house "Il Mandorleto"
Ancient complex of 1600 consists of 2 country houses and 5 hectares of surrounding land. - Villa "Patrizia"
Luxury villa with pool and guest house, 40 km from Florence, surrounded by nature, with spectacular panoramic views of the countryside and the Tuscan hills.
- Hotel 2** in Capri
Small family-run hotel located in Capri, overlooking the beautiful beach of Marina Grande, a few steps from the port and cable car. - Hotel 3*** in Cesenatico
Comfortable hotel, located on the Adriatic Coast, 500 meters from the sandy beach in Cesenatico and equipped with many services. - Office in Perugia
PERUGIA ( ITALY ) - In prestigious Palazzo Calderini, Office on 2 floors, composed by entrance, hallway, 6 rooms, 3 bathrooms, closets. GARDEN with splendid view of Assisi. - Wine Farm "Garda"
Wine farm of 28 hectares, located a few km from Verona, near Lake Garda, in the heart of the productive district of D.O.C. wines Bardolino and Custoza. - Hotel 3*** in Cesenatico
Traditional family-run hotel located in a residential area of the resort town of Cesenatico, near the city park Levante, just 150 meters from the shore of the Adriatic Sea. - Office in Perugia
PERUGIA ( piazza Francesco Piccinino / HISTORICAL CENTER ) - Office of 125 square meters on the first floor of an historic building with lift and consists of entrance, 5 rooms with frescoes, bathroom. - Shop in Perugia
PERUGIA ( via della Madonna Alta ) - Commercial space for shop use of 170 sqm with shop windows and wc. Site in a visible location. - Wine Farm "Chianti Classico-2"
Winery located at 400 meters above sea level, onto a single hillside, gently sloping, south-facing, sheltered and protected from the north winds. It produces Chianti Classico D.O.C.G. - Dairy Farm "Parmense"
Farm farm with farm buildings, accessories and home for a total area of 3,817 sq.m. surrounded by 9.4 hectares of land. Specializing in cattle rearing for the production of milk for Parmigiano-Reggiano. ESTIMATED VALUE: €. 822,000 - Wine Farm "Chianti Classico-1"
Winery located in a hilly and well exposed to the sun, surrounded by the vineyards and hills of Chianti. It produces Chianti Classico D.O.C.G.
- Production of metal shelving "Made in Italy"
SALE - Business complex consisting of equipment, machinery, sistems and other goods aimed at the specialized production of metal shelving trademarked. - Molding and machining of ferrous materials "Made in Italy"
SALE - Company operating as molding ferrous materials and mechanical processes in general including those relating to the molded parts (tools, scissors and similar, agricultural tools, parts for bicycles etc.) and trade in such products, made up of movable property and equipment. ESTIMATED VALUE €. 700.000. - Production of wine DOCG and olive oil "Made in Italy"
SALE - Full ownership of Farm located in Tuscany, composed of 800 sq.m. of buildings and 33 hectares of land, including vineyard Sangiovese DOCG and specialized olive grove. ESTIMATED VALUE: €. 910,000 - Italian motorboat rental company
SALE - Italian company specializing in the rental services of motor boats, yachts, luxury yachts, with or without crew for excursions on the lake. Customers to medium-high national and international level. - Coronary CTA
Advanced Techniques in Diagnostic Imaging. Day Surgery One Day Surgery - Cashmere factory "Made in Italy"
PARTNER SEARCH - Knitwear industry specializing in CASHMERE "Made in Italy" looking for PARTNERS. Complete manufacturing cycle. Real estate and brand owned. - Production of peaches "Made in Italy"
SALE - Modern agricultural concern with 1,600 peach trees and a villa located in Puglia, about 2 km from the town, an area totate of 3.35 hectares. ESTIMATED VALUE €. 460.000 - Company of Transportation and Logistics
SALE - Entire building complex company operating in the field of Transport and Integrated Logistics. - Production handmade artistic terracotta "Made in Italy"
SALE - Historic Tuscan company specializing in the production of handmade objects in terracotta, glazed ceramics, stoneware, porcelain and other ceramic materials. Real estate property includes a shed of 1,650 square meters. - Rare missionary Congolese cross
Old crucifix stylistically Portuguese but fused in Congo with local methods and decidedly African finishes and decorations.














































